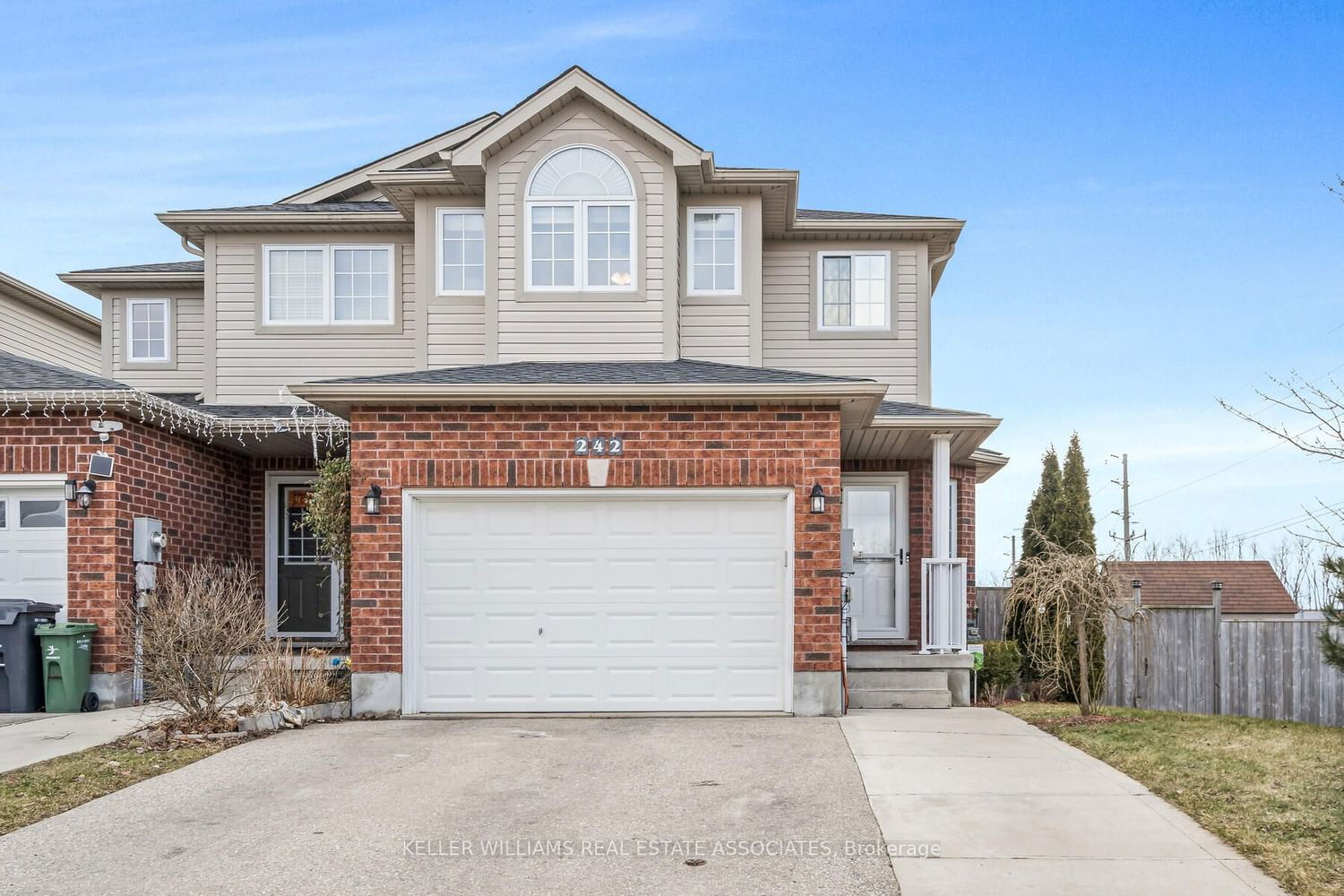$849,000
$***,***
3-Bed
3-Bath
1500-2000 Sq. ft
Listed on 2/16/24
Listed by KELLER WILLIAMS REAL ESTATE ASSOCIATES
Don't miss this end unit home with 3 beds, 3 baths in the desirable east end of Guelph! This beautiful home has an open concept main floors layout with hardwood floors, 2 pc bath, living/dining room, large-eat in kitchen with walk-out to private oversized backyard with new covered deck. The master bedroom has a large walk in closet and ensuite bathroom with a gorgeous walk-in shower, 2 generous size bedrooms. Finished basement w/ laminate flooring, updated laundry and storage. Access to the 1 1/2 car garage and an extra wide driveway. Close to parks, trails, shopping, transit and more!!
X8073194
Att/Row/Twnhouse, 2-Storey
1500-2000
6+1
3
3
1
Attached
3
Central Air
Finished, Full
N
N
Brick
Forced Air
N
$4,461.56 (2023)
< .50 Acres
110.70x37.16 (Feet) - Irregular
